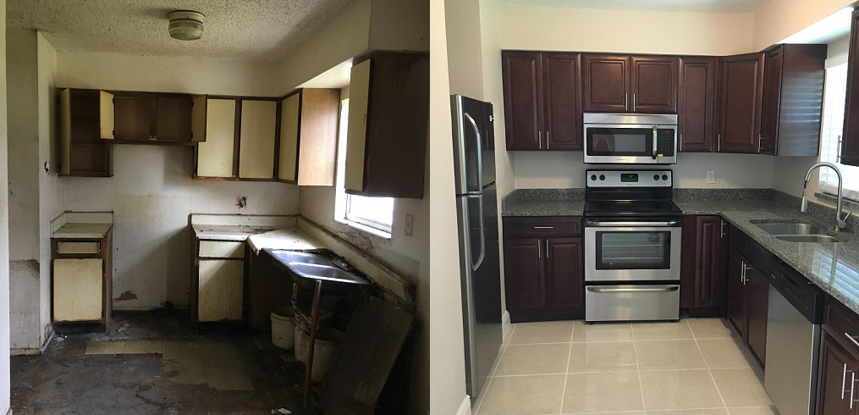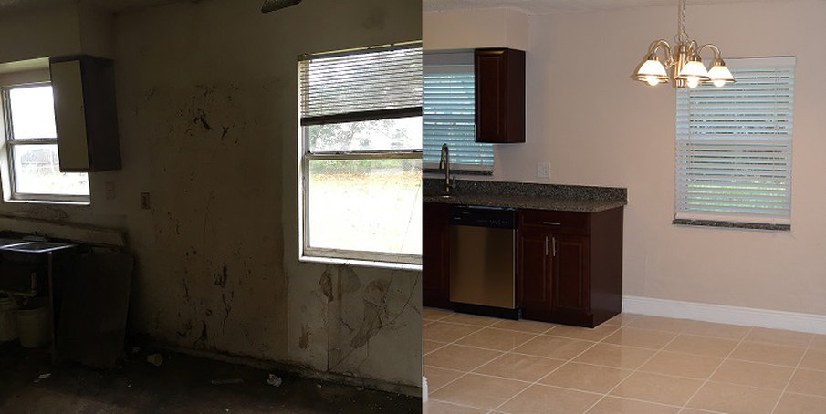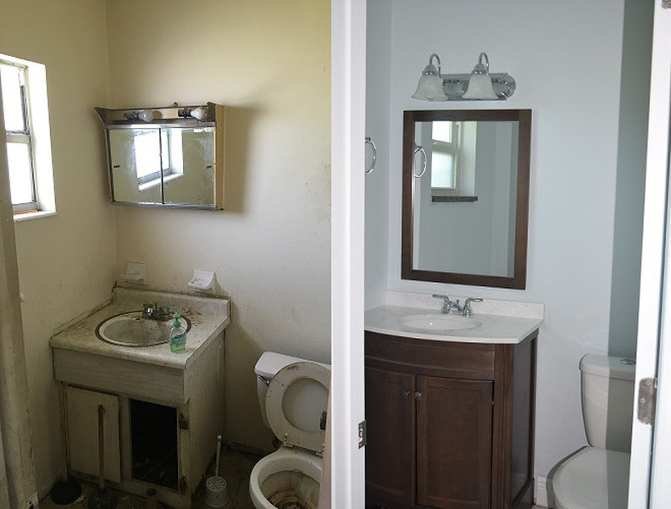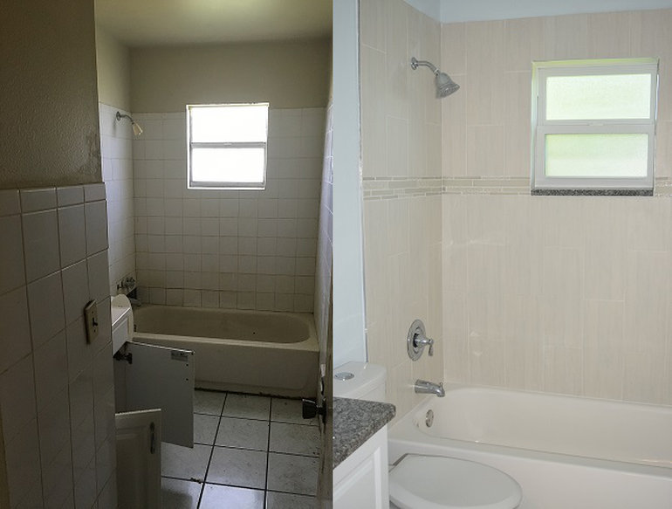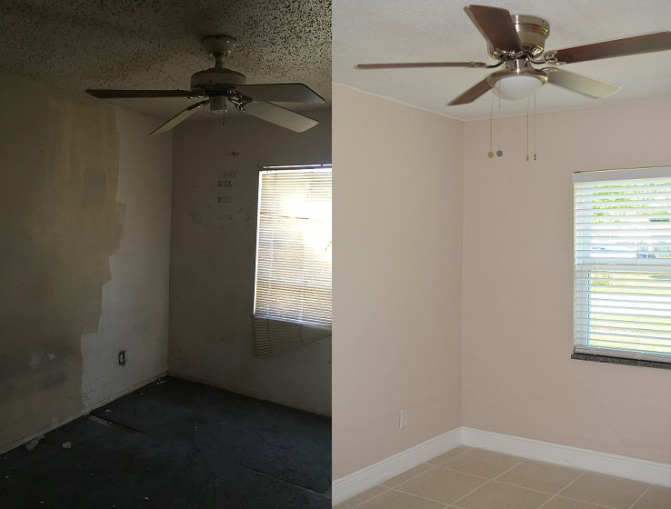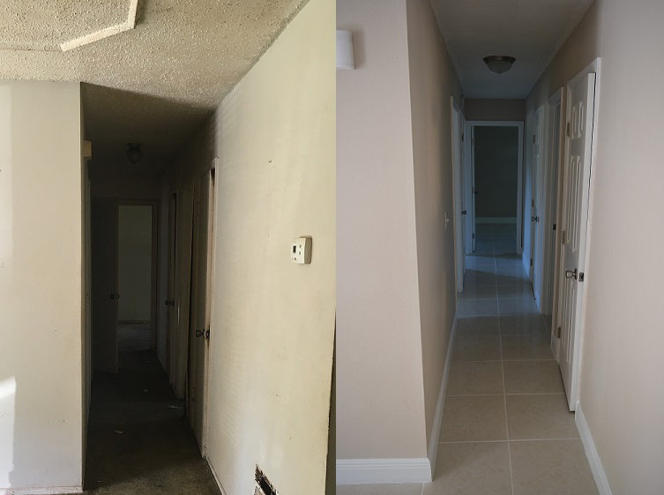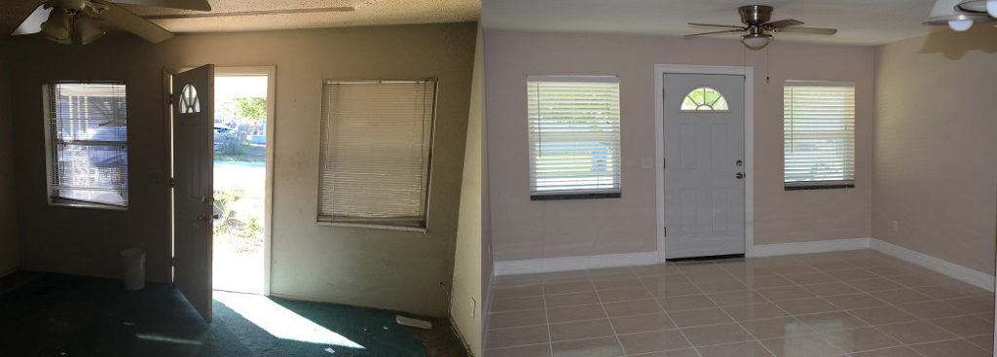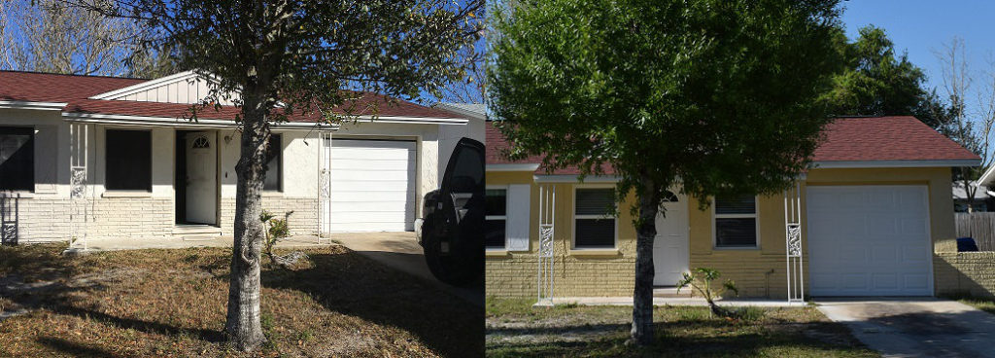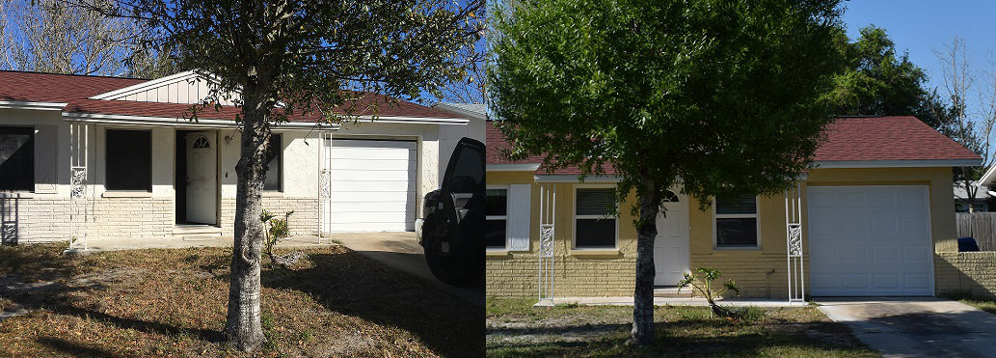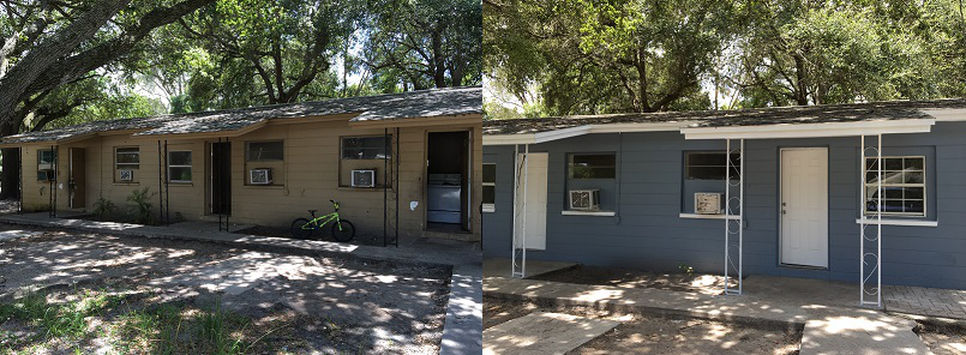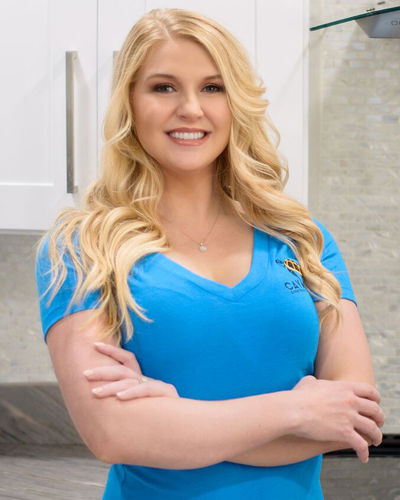I found this single family home in the middle of Largo and knew it needed some work. I sent it over to Hubs to crunch the numbers and two and a half weeks later, this little baby was ours! A 3 bed, 1.5 bath, 1000 sq/ft home in a cute little neighborhood and it had a (almost) brand new roof!
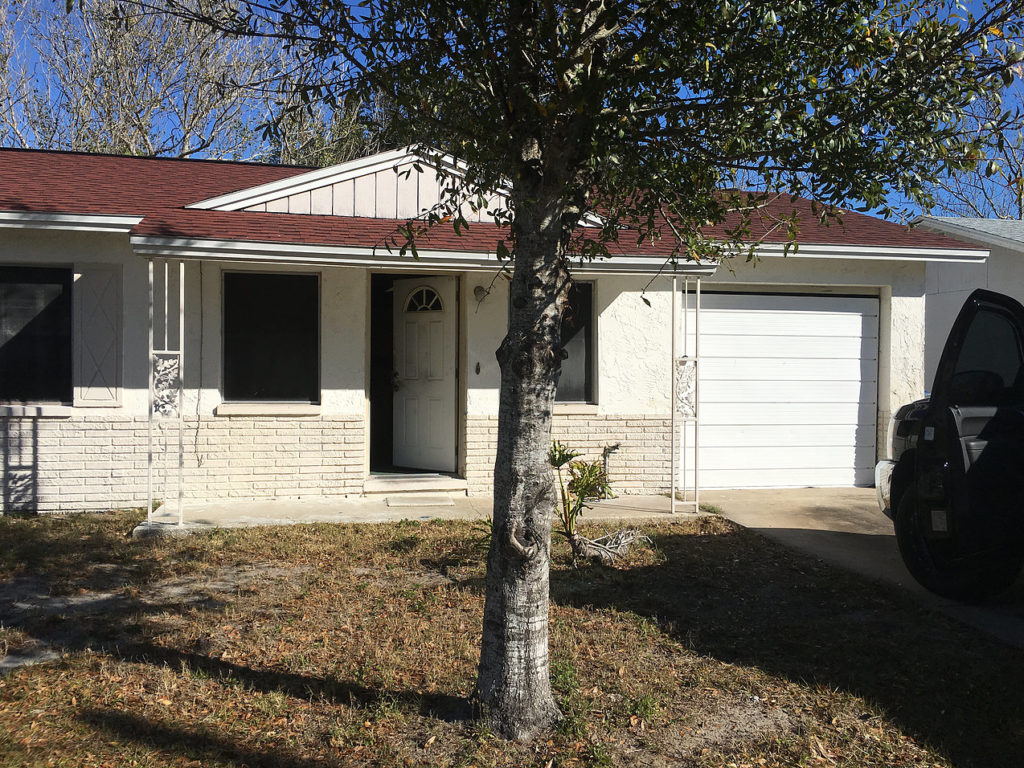
Sure, she looks like a dream on the outside, but on the inside, “rough” is an understatement. The home had only been vacant for 6 months but it was pretty clear that no one had cleaned or maintained this house in 30+ years. The carpets, if they existed, were half ripped up and molded; old tile, vinyl, and concrete covered the rest of the floor. The cabinets had more than just mold growing in them; there were countless cockroaches and spiders in the toilets and corners; the air ducts had NEVER been cleaned (I’m not kidding); there were 20 or so holes punched in the walls; a graffiti masterpiece was in the garage on the wall, I could go on, but a picture is worth a thousand words, and I took plenty!
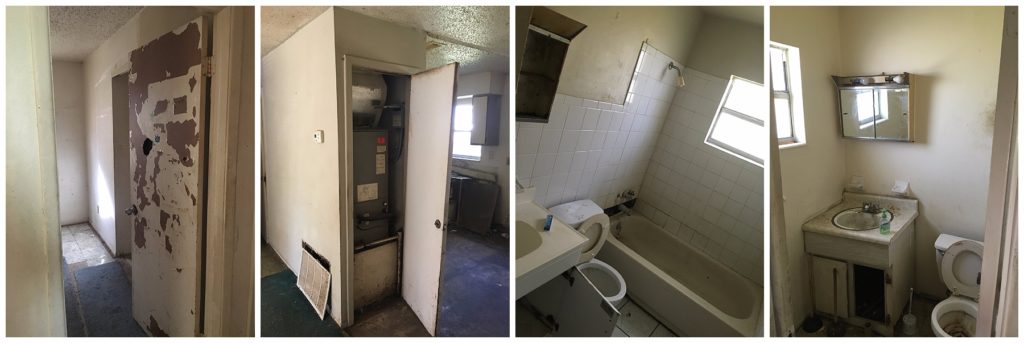
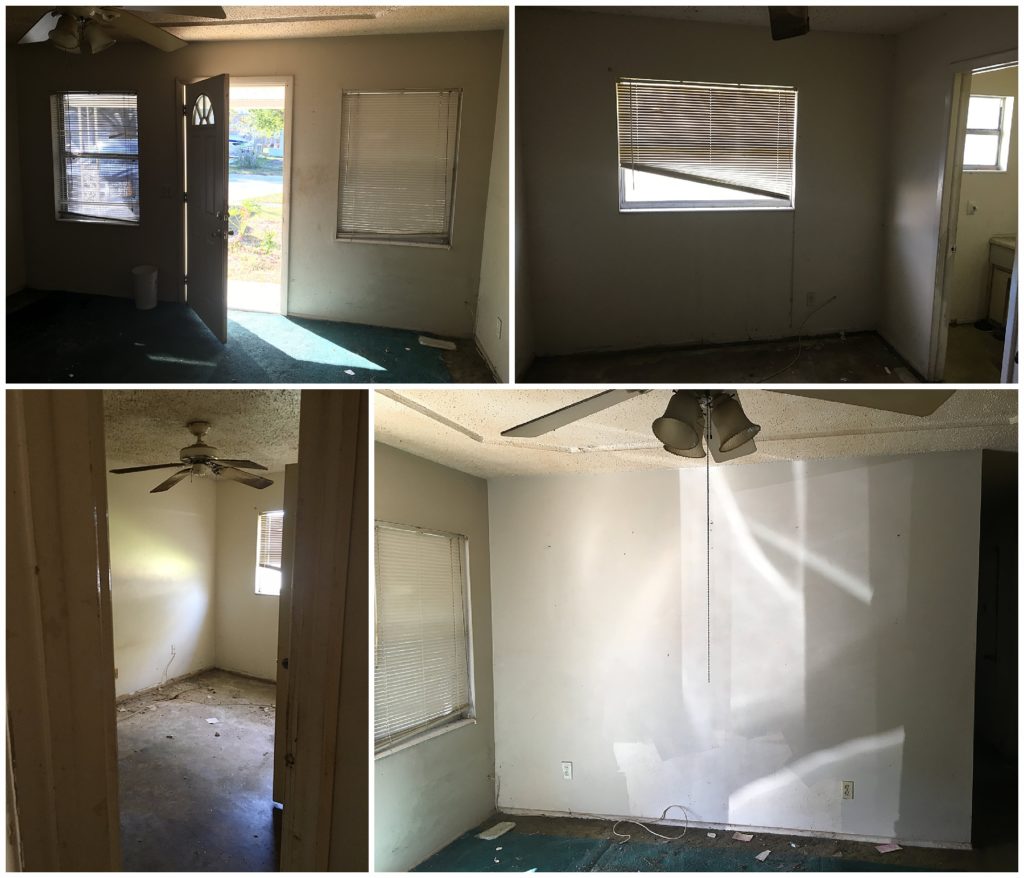
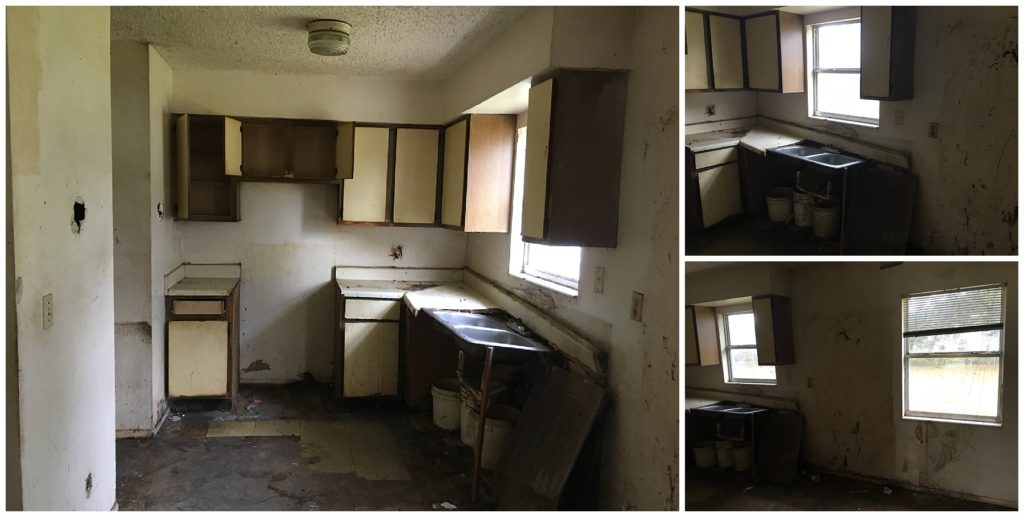
I wasn’t kidding when I said it was a mess, but I know a little bit of love goes a long way, so we got started. The first order of business was to have the demolition done which included ripping out all of those cabinets in the bathrooms and kitchen and what I found behind them wasn’t exciting. All of the drywall had rotted out and it all needed to be replaced. Luckily, that’s something we were somewhat expecting. Here you can see the after demo pics (and hubs admiring the damage).
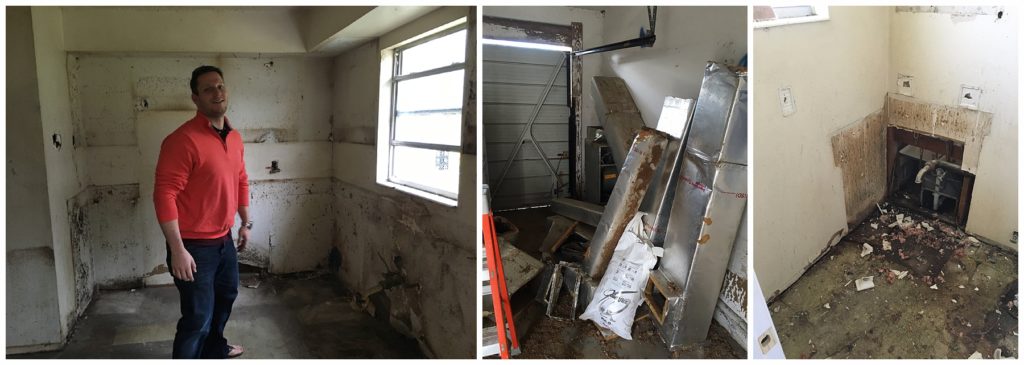
In addition to that, the house was wired with aluminum wiring. We had to have the entire house rewired in copper wiring in order to get it up to code, and make it safer for the new owners. This was going to require a huge amount of the drywall being taken out in order for all of the new wires to go in. So between replacing all of the rotted drywall and the holes left from the rewiring, the majority of the house was going to need new drywall.
During this time I had a new A/C unit put in but I also had all of the ductwork replaced as well. When I saw what the inside of the old ductwork look like, it was very clear that this house truly hadn’t been cleaned or maintained in decades. I wish I took a better picture of what the insides looked like, but maybe it’s better I didn’t gross you out with that.
Once the new A/C, new water heater, copper wiring, and new drywall were all installed, it was time for me to buy a ridiculous amount of heavy duty primer and interior and exterior paint and have the inside and outside painted. While that was being completed, I got to buy the floor and shower tile and cabinets for the kitchen and bathrooms. One of the perks of having a career interior designer as a mother is taking her with you to the flooring store, she is truly the best person to bounce design ideas off of. We picked out shower tile, the floor tile, the kitchen cabinets, and the vanity for the full bath.

Once the paint was finished, I was able to have the electrician come back in and put in all of our fixtures and I hung all of the blinds. Then it was time for tile.
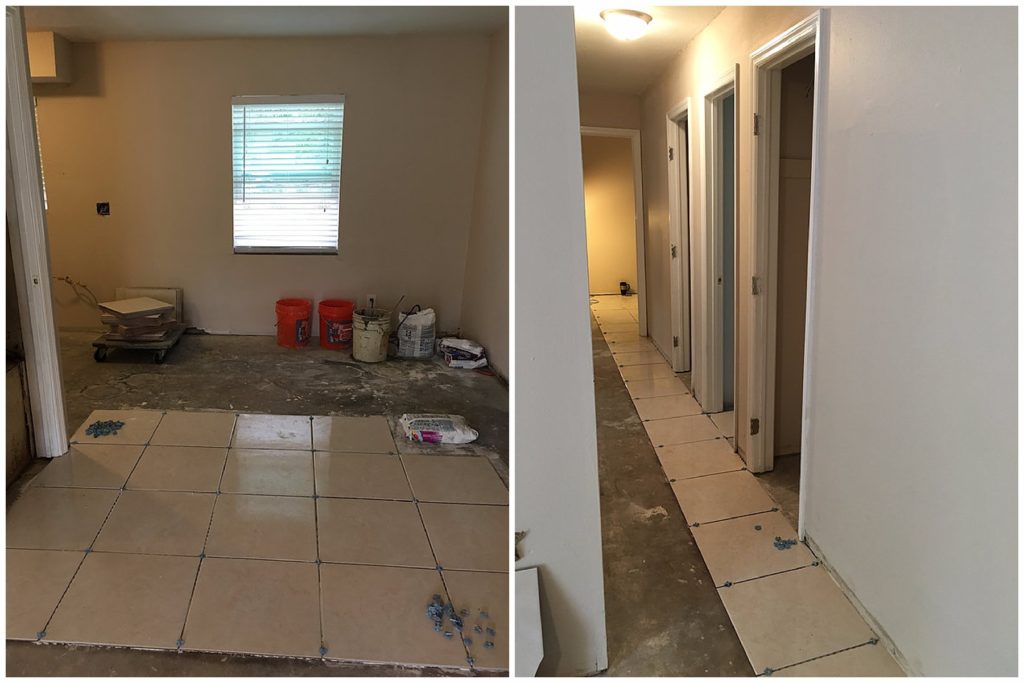
After the tile, the baseboards were installed and painted. We then had all of the kitchen cabinets installed along with the new bathroom vanities and the granite. We put granite in the kitchen, in the main bathroom on the vanity, and on all of the window sills in the house. The final touches included the delivery and installation of all new stainless steel kitchen appliances, installation of a new garage door, paint touch ups, installations of the doorbell and smoke alarms, as well as hanging the bathroom mirrors and hardware. Finally, it was time to give the house a good scrubbing, and voilà! And old(er) house made new again!
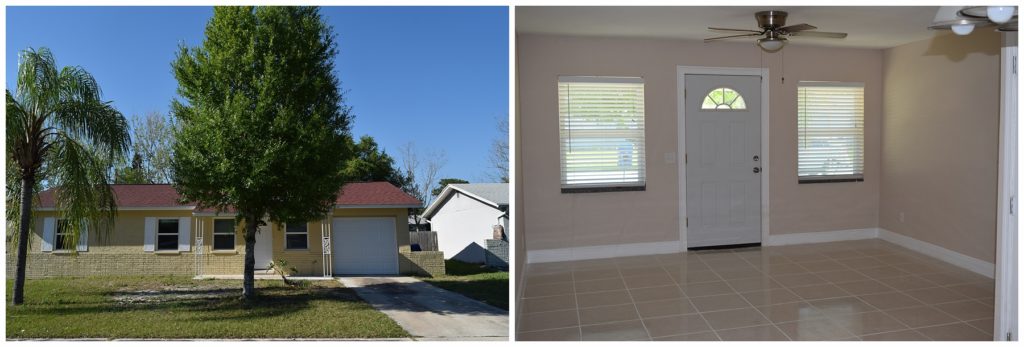
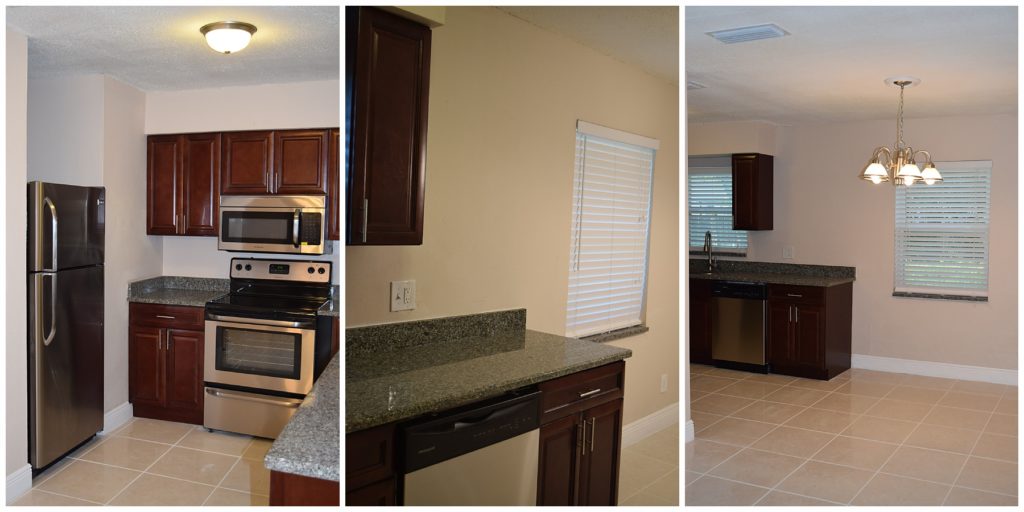
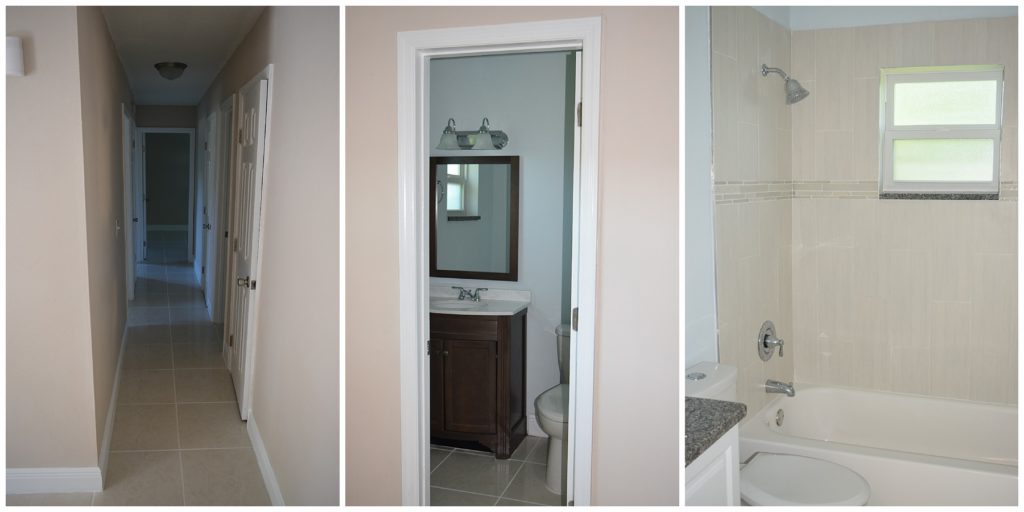
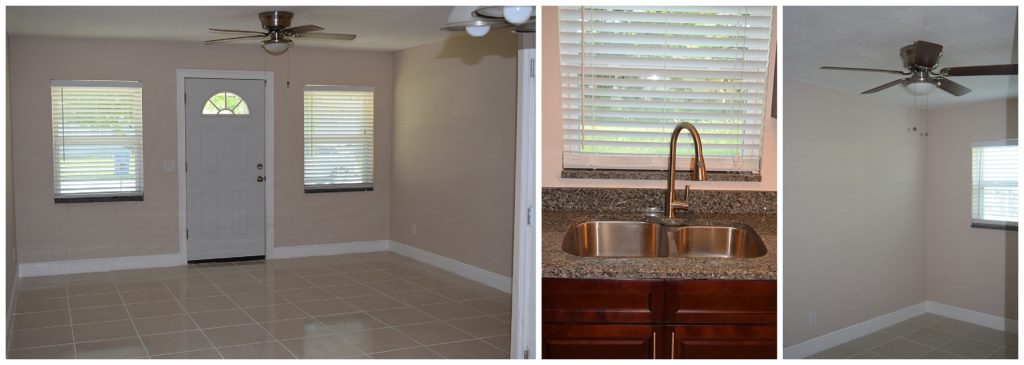
And now, the ever-so satisfying, before and after photos:
